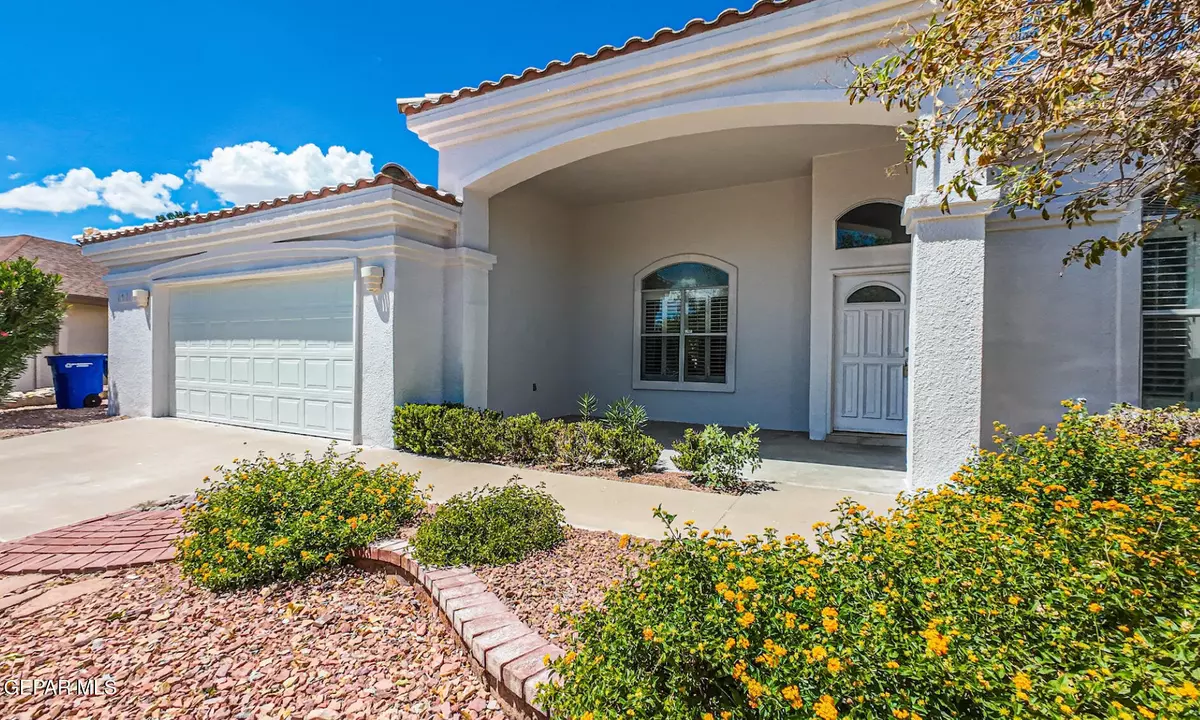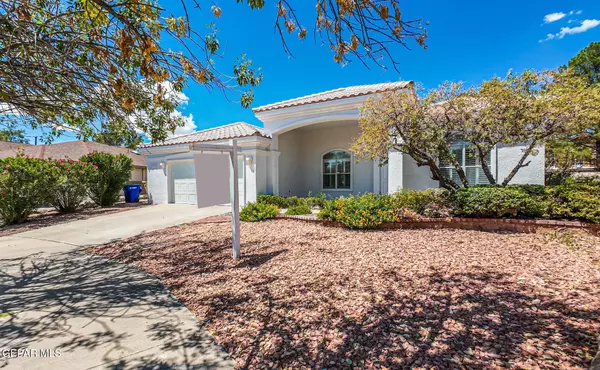$469,000
For more information regarding the value of a property, please contact us for a free consultation.
1329 DESERT CANYON DR El Paso, TX 79912
3 Beds
2 Baths
2,404 SqFt
Key Details
Property Type Single Family Home
Sub Type Single Family Residence
Listing Status Sold
Purchase Type For Sale
Square Footage 2,404 sqft
Price per Sqft $195
Subdivision Highlands North
MLS Listing ID 925901
Sold Date 10/24/25
Style 1 Story
Bedrooms 3
Full Baths 2
HOA Y/N No
Year Built 1999
Annual Tax Amount $11,654
Lot Size 0.322 Acres
Acres 0.3
Property Sub-Type Single Family Residence
Source Greater El Paso Association of REALTORS®
Property Description
Westside jewel is waiting for you. Positioned on a 1/3 of an acre lot complete with expansive patio, pergola, covered bar, pool and sauna. Entertain your guests year round! Freshly painted both in/out! Sanderson best work on this sprawling single story. Featuring Zoned Master suite with oversized master bath double sinks, jacuzzi tub, walk-in shower massive walk-in closet. Open Kitchen with abundance of cabinets & island. Office /flex room potential for 4th bedroom if needed sellers open to enclosing and adding closet. Large formal dining room. Family room is adjoining Kitchen for those shared family times.
Location
State TX
County El Paso
Community Highlands North
Zoning R3A
Rooms
Other Rooms Cabana, Covered Arena, Pergola
Interior
Interior Features 2+ Living Areas, 2+ Master BR, Cable TV, Ceiling Fan(s), Country Kitchen, Formal DR LR, Kitchen Island, MB Shower/Tub, See Remarks
Heating Natural Gas, 2+ Units
Cooling Refrigerated, Ceiling Fan(s), Central Air
Flooring Parquet, Tile
Fireplaces Number 1
Fireplaces Type Gas
Fireplace Yes
Window Features Blinds,Shutters
Laundry Electric Dryer Hookup, Gas Dryer Hookup, Washer Hookup
Exterior
Exterior Feature Back Yard Access
Fence Fenced
Pool Gunite, Heated, In Ground
Amenities Available None
Roof Type Shingle,Mixed,Tile
Porch Covered
Private Pool Yes
Building
Lot Description Cul-De-Sac, Subdivided
Sewer Public Sewer
Water City
Architectural Style 1 Story
Structure Type Stucco
Schools
Elementary Schools Kohlberg
Middle Schools Hornedo
High Schools Franklin
Others
HOA Fee Include None
Tax ID H45499900103900
Acceptable Financing FHA 203(k), Cash, Conventional, FHA, VA Loan
Listing Terms FHA 203(k), Cash, Conventional, FHA, VA Loan
Special Listing Condition None
Read Less
Want to know what your home might be worth? Contact us for a FREE valuation!
Our team is ready to help you sell your home for the highest possible price ASAP





