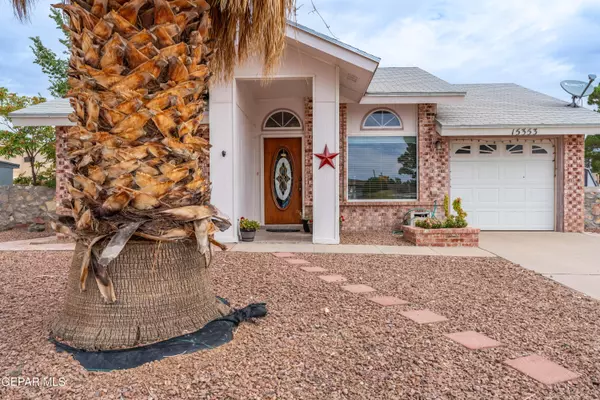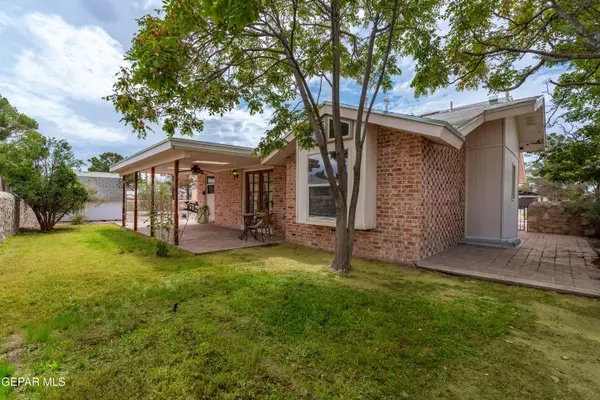$199,900
For more information regarding the value of a property, please contact us for a free consultation.
15353 Werling CT Horizon City, TX 79928
3 Beds
2 Baths
1,089 SqFt
Key Details
Property Type Single Family Home
Sub Type Single Family Residence
Listing Status Sold
Purchase Type For Sale
Square Footage 1,089 sqft
Price per Sqft $183
Subdivision Horizon Manor
MLS Listing ID 928818
Sold Date 10/06/25
Style 1 Story
Bedrooms 3
Full Baths 2
HOA Y/N No
Year Built 1991
Annual Tax Amount $2,872
Lot Size 9,900 Sqft
Acres 0.23
Property Sub-Type Single Family Residence
Source Greater El Paso Association of REALTORS®
Property Description
Wow! A rare find in Horizon City, TX, this charming brick home sits on a massive nearly 10,000 sq ft lot at an unbeatable price! Nestled at the end of a peaceful cul-de-sac, this clean, move-in-ready gem boasts tall vaulted ceilings for an airy, bright feel. French doors lead to a large brick patio with ceiling fans, perfect for entertaining, and a nicely landscaped backyard with a pomegranate fruit tree and other mature trees for lush green charm. Cozy up by the fireplace or park in the oversized single-car garage with auto opener. With ample space for RV parking, two storage sheds, and endless potential to modernize, this home is a dream! A guest room with built-in bookcases is perfect for a home office. Arched windows and solid wood front doors add nostalgic charm. Want that feeling of home new builds lack? Search no more—you've found your darling Horizon City home! Call now to tour this rare gem!
Location
State TX
County El Paso
Community Horizon Manor
Zoning R3
Rooms
Other Rooms Shed(s), Storage
Interior
Interior Features Ceiling Fan(s), Pantry
Heating Natural Gas, Central, Forced Air
Cooling Refrigerated, Ceiling Fan(s), Central Air
Flooring Tile, Carpet
Fireplaces Number 1
Fireplace Yes
Window Features Blinds
Exterior
Exterior Feature Walled Backyard, Back Yard Access
Roof Type Shingle
Porch Covered
Private Pool No
Building
Lot Description Cul-De-Sac, Subdivided
Sewer Public Sewer
Water City
Architectural Style 1 Story
Structure Type Brick
Schools
Elementary Schools Carroll T Welch
Middle Schools Ricardo Estrada
High Schools Horizon
Others
Tax ID H79100500300340
Acceptable Financing Cash, Conventional, FHA, TX Veteran, VA Loan
Listing Terms Cash, Conventional, FHA, TX Veteran, VA Loan
Special Listing Condition None
Read Less
Want to know what your home might be worth? Contact us for a FREE valuation!
Our team is ready to help you sell your home for the highest possible price ASAP





