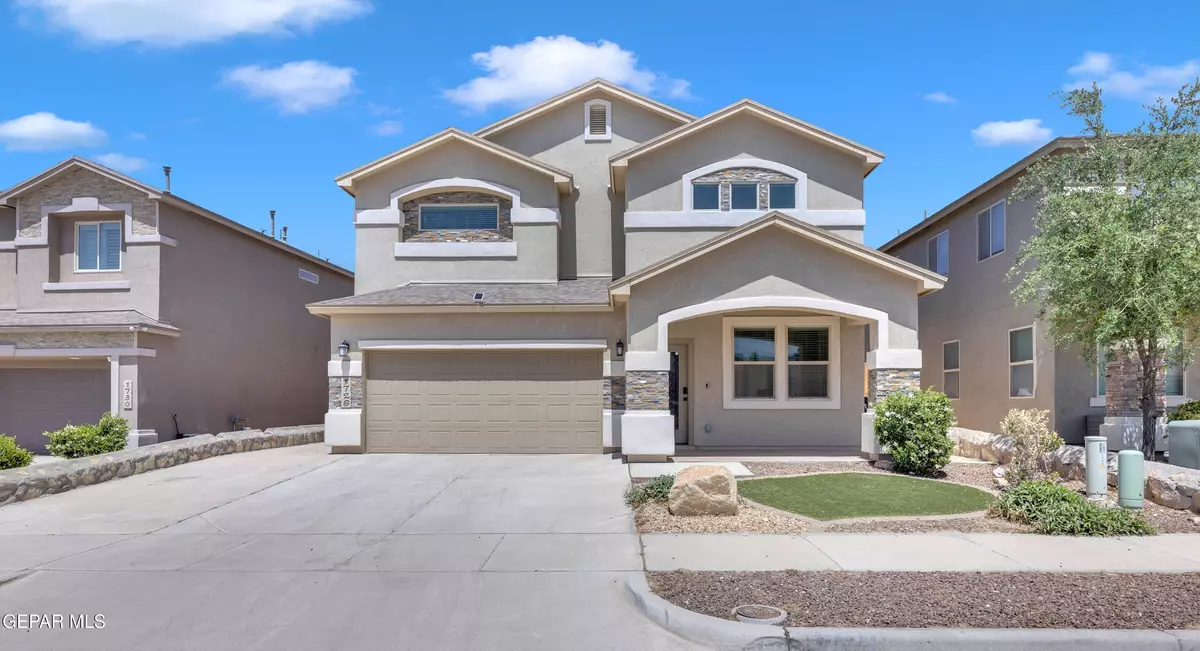$350,000
For more information regarding the value of a property, please contact us for a free consultation.
1728 Preakness AVE Horizon City, TX 79928
4 Beds
3 Baths
2,758 SqFt
Key Details
Property Type Manufactured Home
Sub Type Manufactured Home
Listing Status Sold
Purchase Type For Sale
Square Footage 2,758 sqft
Price per Sqft $126
Subdivision Gateway Estates
MLS Listing ID 921560
Sold Date 07/28/25
Style 2 Story
Bedrooms 4
Full Baths 2
Half Baths 1
HOA Y/N No
Year Built 2018
Annual Tax Amount $6,777
Lot Size 5,177 Sqft
Acres 0.12
Property Sub-Type Manufactured Home
Source Greater El Paso Association of REALTORS®
Property Description
Welcome to 1728 Preakness Avenue! A stunning 4-bedroom, 2.5-bath home designed for modern living. Step inside to a cozy living area that flows into a gourmet kitchen with sleek finishes and premium appliances. Upstairs, a spacious loft offers the perfect flex space for a home office, media room, or play area. The luxurious master suite is your personal retreat, featuring a large walk-in closet, soaking tub, separate shower, and dual vanity sinks. Outside, enjoy your own private oasis with a covered patio ideal for entertaining, plus a charming hideaway space perfect for quiet moments or gardening. This home also boasts a triple attached garage, offering ample space for vehicles, storage, or hobbies. Located in an area with a favorable tax rate of just 1.9%, you'll enjoy added savings year after year. With its thoughtful layout and elegant features throughout, this home offers the lifestyle you've been looking for!
Location
State TX
County El Paso
Community Gateway Estates
Zoning R3A
Interior
Interior Features Eat-in Kitchen, Double Vanity, 2+ Living Areas, Ceiling Fan(s), Entrance Foyer, Master Up, MB Shower/Tub, Walk-In Closet(s)
Heating 2+ Units, Central, Forced Air
Cooling Multi Units, Refrigerated, Ceiling Fan(s), Central Air
Flooring Tile, Carpet
Fireplace No
Window Features Skylight(s),Blinds
Exterior
Exterior Feature Walled Backyard, Back Yard Access
Roof Type Shingle,Composition
Private Pool No
Building
Lot Description Standard Lot
Story 2
Sewer Public Sewer
Water City
Architectural Style 2 Story
Level or Stories 2
Structure Type Stucco
Schools
Elementary Schools Sierra
Middle Schools Walter Clarke
High Schools Americas
Others
Tax ID G195000010F0500
Security Features Smoke Detector(s),Security System
Acceptable Financing Cash, Conventional, FHA, TX Veteran, VA Loan
Listing Terms Cash, Conventional, FHA, TX Veteran, VA Loan
Special Listing Condition None
Read Less
Want to know what your home might be worth? Contact us for a FREE valuation!
Our team is ready to help you sell your home for the highest possible price ASAP





