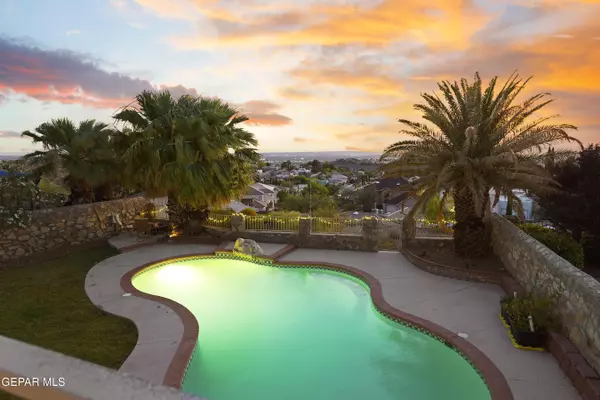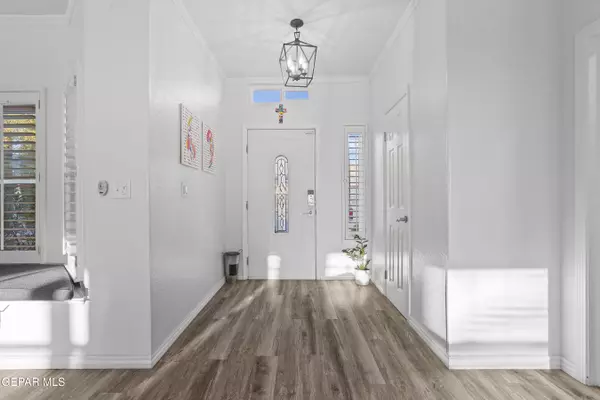$425,000
For more information regarding the value of a property, please contact us for a free consultation.
817 DULCE TIERRA DR El Paso, TX 79912
4 Beds
3 Baths
2,267 SqFt
Key Details
Property Type Single Family Home
Sub Type Single Family Residence
Listing Status Sold
Purchase Type For Sale
Square Footage 2,267 sqft
Price per Sqft $187
Subdivision Chaparral
MLS Listing ID 925007
Sold Date 07/25/25
Style 2 Story
Bedrooms 4
Full Baths 3
HOA Y/N No
Year Built 1989
Annual Tax Amount $9,982
Lot Size 8,503 Sqft
Acres 0.2
Property Sub-Type Single Family Residence
Source Greater El Paso Association of REALTORS®
Property Description
Welcome to 817 Dulce Tierra—where sunsets steal the show and privacy meets modern comfort. This beautifully remodeled two-story home offers sweeping 360° views with no back neighbors, giving you the peace and space you crave. Step onto the private balcony off the primary suite and take in breathtaking sunsets that feel like your own personal masterpiece.
Inside, every detail has been thoughtfully updated: a stylish kitchen, refreshed bathrooms, new paint, flooring, and more. Cozy up by the fireplace or entertain effortlessly in the oversized backyard, complete with a sparkling pool perfect for warm El Paso days.
Located just minutes from popular restaurants, gyms, and coffee shops, this home blends tranquility with convenience. Whether you're hosting under the stars or enjoying a quiet morning with coffee and a view, 817 Dulce Tierra is where your next chapter begins.
Location
State TX
County El Paso
Community Chaparral
Zoning R3
Rooms
Other Rooms None
Interior
Interior Features Double Vanity, Ceiling Fan(s), Formal DR LR, High Speed Internet, Kitchen Island, Master Up, Pantry, Walk-In Closet(s)
Heating Natural Gas, 2+ Units, Central
Cooling Multi Units, Refrigerated, Central Air
Flooring Tile, Wood
Fireplaces Number 1
Fireplaces Type Gas
Fireplace Yes
Window Features Blinds,Bay Window(s),Shutters,Double Pane Windows
Laundry Electric Dryer Hookup, Washer Hookup
Exterior
Exterior Feature Walled Backyard, Balcony, Awning(s)
Pool Gunite
Amenities Available None
Roof Type Pitched,Tile
Porch Covered
Private Pool Yes
Building
Lot Description View Lot
Sewer Public Sewer
Water City
Architectural Style 2 Story
Structure Type Stucco
Schools
Elementary Schools Lundy
Middle Schools Hornedo
High Schools Franklin
Others
HOA Fee Include None
Tax ID H41599900800500
Acceptable Financing Cash, Conventional, FHA, VA Loan
Listing Terms Cash, Conventional, FHA, VA Loan
Special Listing Condition None
Read Less
Want to know what your home might be worth? Contact us for a FREE valuation!
Our team is ready to help you sell your home for the highest possible price ASAP





