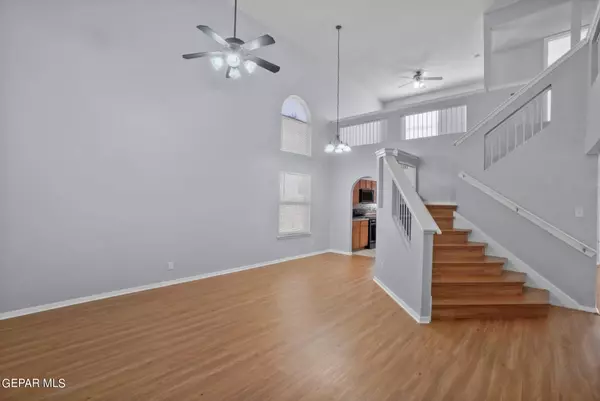$264,999
For more information regarding the value of a property, please contact us for a free consultation.
9544 Robert Holt DR El Paso, TX 79924
3 Beds
3 Baths
2,008 SqFt
Key Details
Property Type Single Family Home
Sub Type Single Family Residence
Listing Status Sold
Purchase Type For Sale
Square Footage 2,008 sqft
Price per Sqft $131
Subdivision Castner Heights
MLS Listing ID 889702
Sold Date 01/05/24
Style See Remarks,2 Story
Bedrooms 3
Full Baths 2
Half Baths 1
HOA Y/N No
Year Built 2004
Annual Tax Amount $6,875
Lot Size 5,444 Sqft
Acres 0.13
Property Sub-Type Single Family Residence
Source Greater El Paso Association of REALTORS®
Property Description
Experience the epitome of modern living in this spacious two-story home that offers an abundance of amenities. The main level boasts a formal living area for elegant gatherings, a cozy family room featuring a charming fireplace, and a kitchen that is nothing short of impressive, catering to both functionality and style.
The master bedroom suite is a retreat in itself, complete with a double sink vanity, a convenient shower-tub combo, and a spacious walk-in closet to meet all your storage needs.
The loft area is generously sized, providing ample space for various activities and has direct access to a balcony, perfect for enjoying the outdoors in private.
Step outside to a sprawling backyard featuring a covered patio, a storage shed, and a dedicated workshop area.
This home truly has it all, combining smart design with spaciousness to create an ideal living environment!
Location
State TX
County El Paso
Community Castner Heights
Zoning R3
Rooms
Other Rooms Shed(s), See Remarks
Interior
Interior Features 2+ Living Areas, Ceiling Fan(s), Master Up, Utility Room, Walk-In Closet(s)
Heating Central, Forced Air
Cooling Refrigerated, Ceiling Fan(s)
Flooring Tile, Wood, Carpet
Fireplaces Number 1
Fireplace Yes
Window Features Double Pane Windows
Exterior
Exterior Feature Walled Backyard, Balcony
Pool None
Amenities Available None
Roof Type Mixed,Tile
Porch Covered
Private Pool No
Building
Lot Description Standard Lot
Sewer City
Water City
Architectural Style See Remarks, 2 Story
Structure Type Stucco
Schools
Elementary Schools Whitaker
Middle Schools Canyonh
High Schools Elpaso
Others
HOA Fee Include None
Tax ID C23199903201600
Acceptable Financing Cash, Conventional, FHA, VA Loan
Listing Terms Cash, Conventional, FHA, VA Loan
Special Listing Condition None
Read Less
Want to know what your home might be worth? Contact us for a FREE valuation!
Our team is ready to help you sell your home for the highest possible price ASAP





