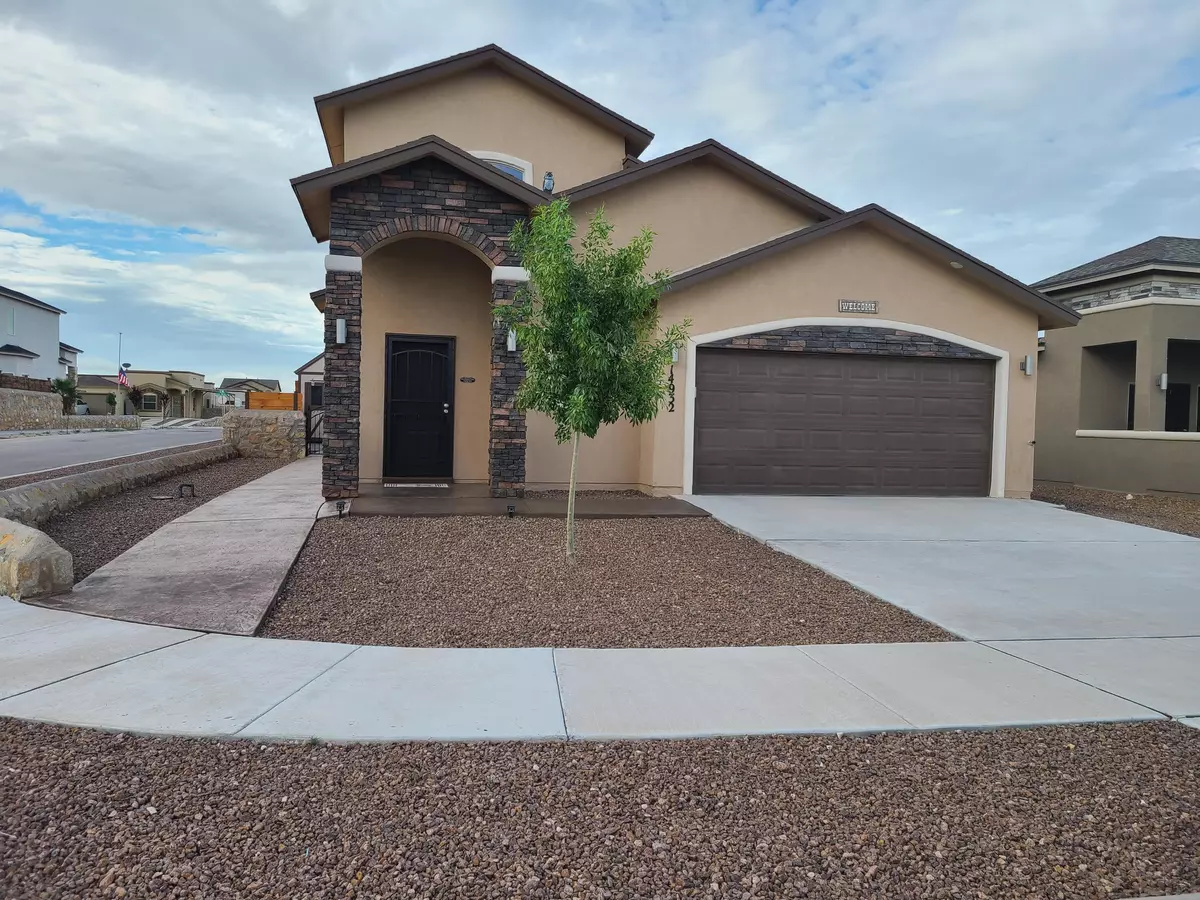$225,000
For more information regarding the value of a property, please contact us for a free consultation.
14932 Boer Trail Ave TRL El Paso, TX 79938
4 Beds
3 Baths
1,724 SqFt
Key Details
Property Type Single Family Home
Listing Status Sold
Purchase Type For Sale
Square Footage 1,724 sqft
Price per Sqft $130
Subdivision Tierra Del Este
MLS Listing ID 851566
Sold Date 11/15/21
Style 2 Story
Bedrooms 4
Full Baths 2
Half Baths 1
HOA Y/N No
Year Built 2018
Annual Tax Amount $5,604
Lot Size 5,238 Sqft
Acres 0.12
Source Greater El Paso Association of REALTORS®
Property Description
Handsome stacked stone accents the facade of this marvelous 2-story home on a corner lot. Step inside & bask in abundant natural light from a high clerestory window in a living space that features full-height ceilings. Wood-look tile flooring extends into a dedicated dining area with a breakfast bar bridging to the kitchen. Here you'll find stainless steel appliances (including a French door/bottom freezer fridge & a gas range), smooth granite counter tops, custom tile backsplashes, & a handy pantry. 4 bedrooms & 2.5 baths include the primary suite downstairs offering a granite-topped twin sink vanity & a nice walk-in closet. 3 more bedrooms, & another full bath with dual sinks, are upstairs - a great layout for family & guests. A covered patio extends to pergola-topped patio space featuring wood walls & lattice for privacy. There's also a generous storage shed with a paved walkway & a rolling door. The 2-car garage boasts an extra area for storage or a workshop with practical vinyl tile flooring. VERY NICE!
Location
State TX
County El Paso
Community Tierra Del Este
Zoning R3
Rooms
Other Rooms Pergola, Shed(s), See Remarks
Interior
Interior Features Ceiling Fan(s), Master Downstairs, Pantry, Smoke Alarm(s), See Remarks
Heating Natural Gas, Central
Cooling Refrigerated, Ceiling Fan(s)
Flooring Tile, Carpet
Fireplace No
Window Features Blinds,Double Pane Windows
Laundry Washer Hookup
Exterior
Exterior Feature See Remarks
Fence Back Yard
Pool None
Amenities Available None
Roof Type Shingle,Pitched
Porch Covered
Private Pool No
Building
Lot Description Corner Lot, Standard Lot
Sewer City
Water City
Architectural Style 2 Story
Structure Type Stucco
Schools
Elementary Schools Chester E Jordan
Middle Schools Manuel R Puentes
High Schools Pebble Hills
Others
HOA Fee Include None
Tax ID T28799939801800
Acceptable Financing Cash, Conventional, FHA, VA Loan
Listing Terms Cash, Conventional, FHA, VA Loan
Special Listing Condition None
Read Less
Want to know what your home might be worth? Contact us for a FREE valuation!
Our team is ready to help you sell your home for the highest possible price ASAP





