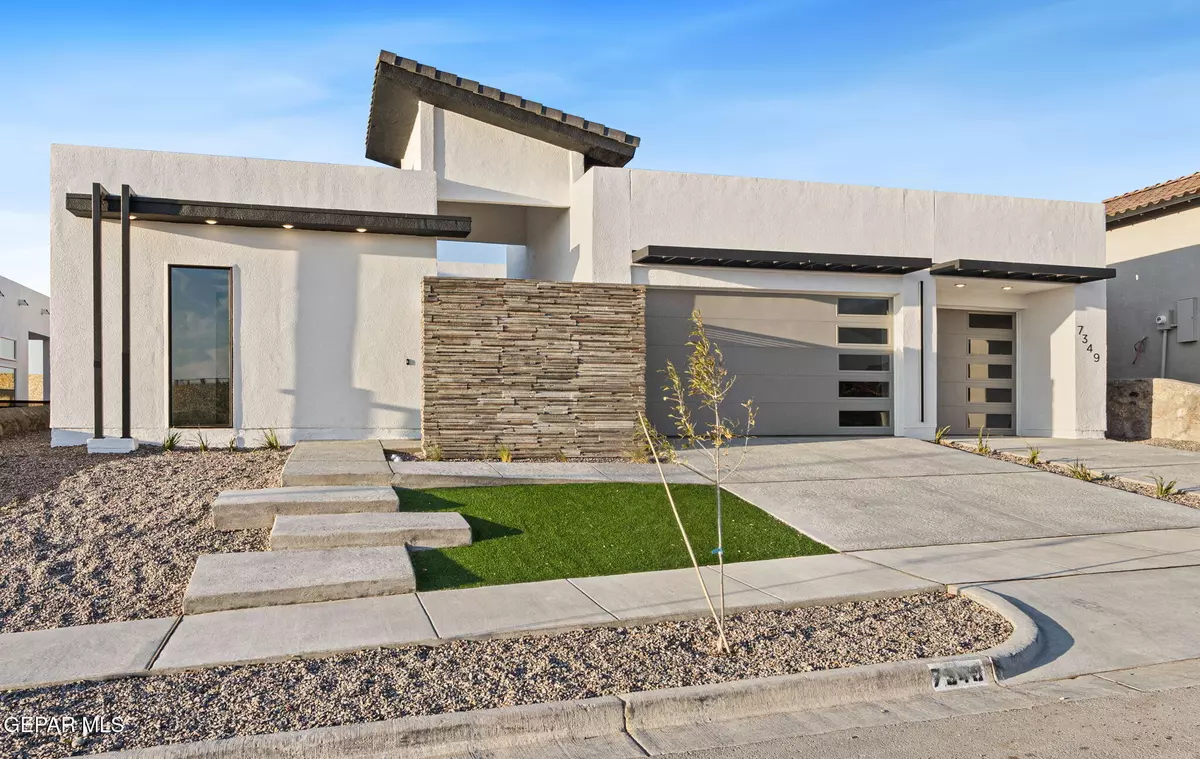7349 CIMARRON RIM DR El Paso, TX 79911
4 Beds
3 Baths
2,926 SqFt
UPDATED:
Key Details
Property Type Single Family Home
Sub Type Single Family Residence
Listing Status Pending
Purchase Type For Sale
Square Footage 2,926 sqft
Price per Sqft $266
Subdivision Cimarron Canyon
MLS Listing ID 925554
Style 1 Story
Bedrooms 4
Full Baths 1
Three Quarter Bath 2
HOA Fees $275/ann
HOA Y/N Yes
Year Built 2024
Annual Tax Amount $1,748
Lot Size 9,979 Sqft
Acres 0.23
Property Sub-Type Single Family Residence
Source Greater El Paso Association of REALTORS®
Property Description
Location
State TX
County El Paso
Community Cimarron Canyon
Zoning R2A
Rooms
Other Rooms None
Interior
Interior Features Eat-in Kitchen, Double Vanity, Ceiling Fan(s), Kitchen Island, Master Downstairs, Pantry, Walk-In Closet(s)
Heating Natural Gas, 2+ Units, Central
Cooling Multi Units, Refrigerated
Flooring Tile, Carpet
Fireplaces Number 1
Fireplace Yes
Window Features No Treatments
Laundry Electric Dryer Hookup, Gas Dryer Hookup, Washer Hookup
Exterior
Exterior Feature Courtyard, Back Yard Access
Fence Fenced, Back Yard
Pool None
Amenities Available None
Roof Type Pitched,Flat,Tile
Porch Covered
Private Pool No
Building
Lot Description View Lot
Faces South
Builder Name MA Builders & Design, LLC
Sewer Public Sewer
Water City
Architectural Style 1 Story
Structure Type Stucco
Schools
Elementary Schools Sylvestre Reyes
Middle Schools Alderete
High Schools Canutillo
Others
HOA Name Associa Canyon Gate
HOA Fee Include Common Area
Tax ID C539999U2200400
Security Features Smoke Detector(s),Security System
Acceptable Financing Cash, Conventional, FHA, TX Veteran, VA Loan
Listing Terms Cash, Conventional, FHA, TX Veteran, VA Loan
Special Listing Condition Deed Restrictions, Homeowner Fees
Virtual Tour https://www.propertypanorama.com/instaview/gepar/925554





